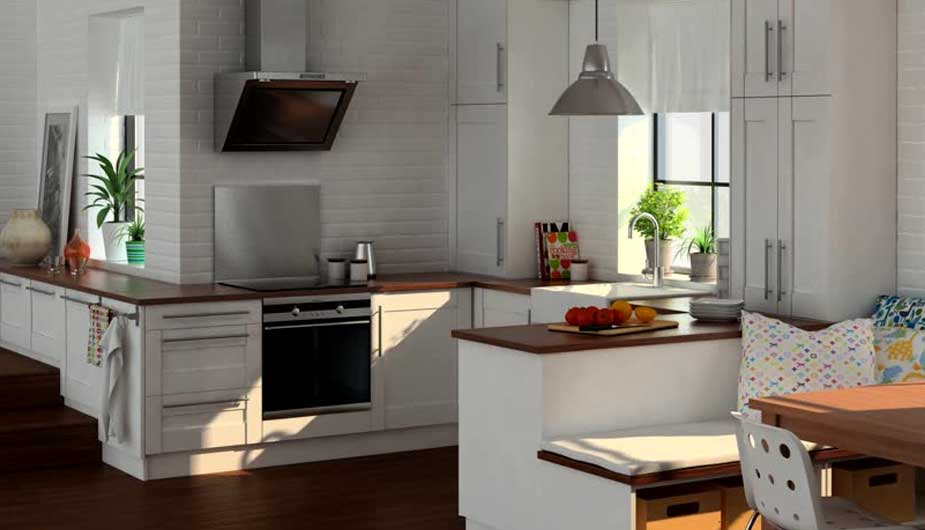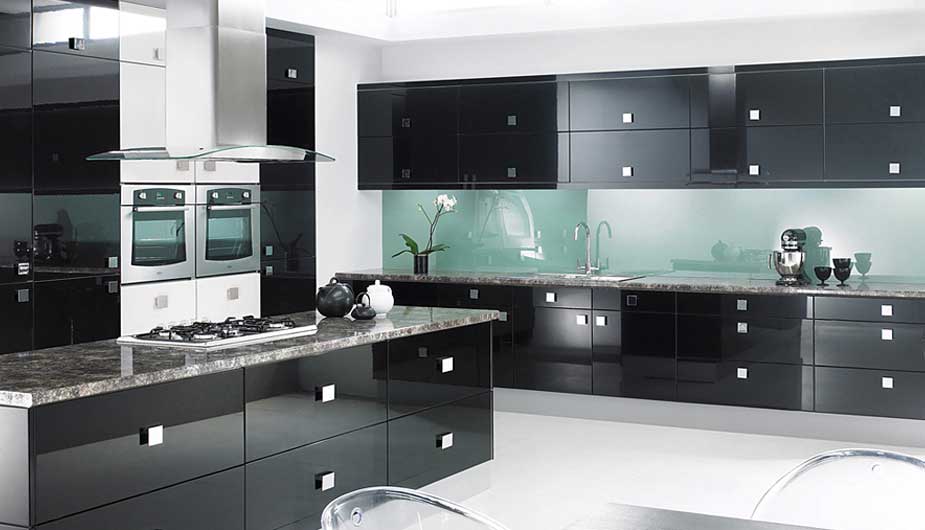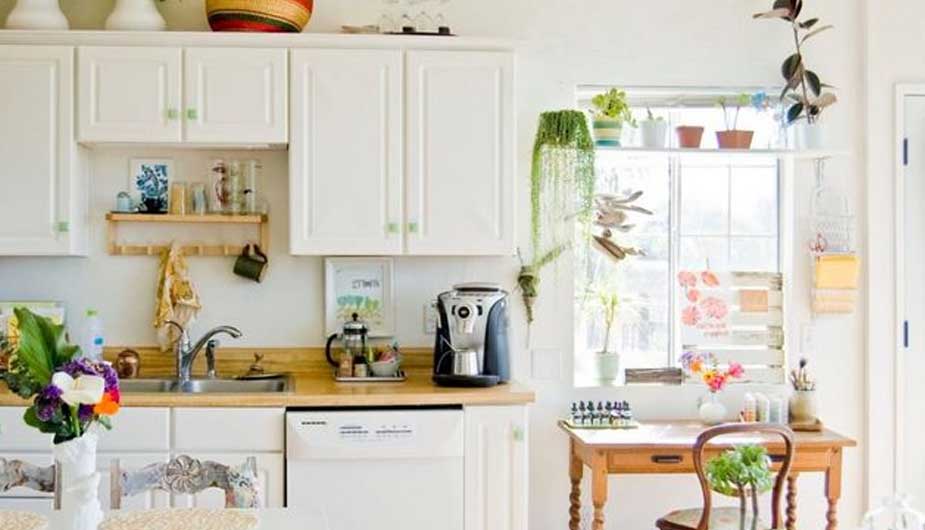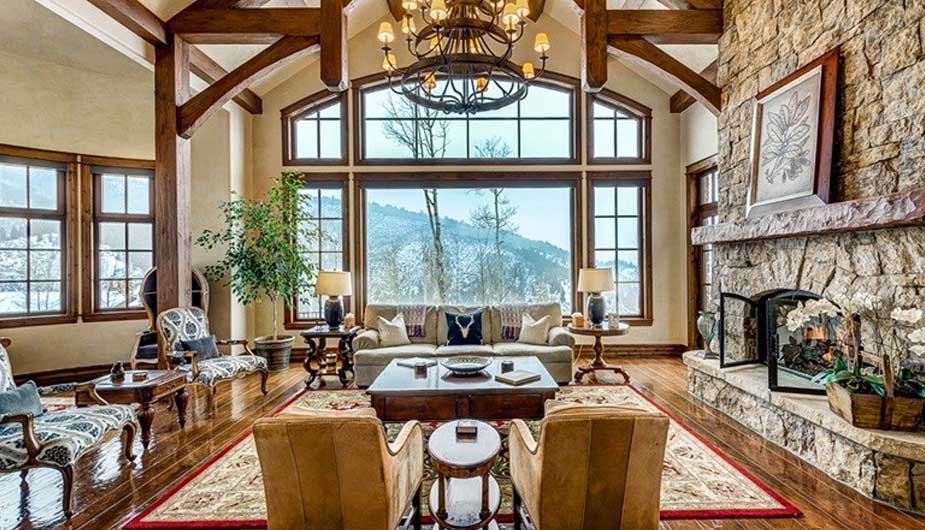Choose Your Color

Kitchens have always been at the forefront of interior design trends and for good reason. For most of us, the kitchen is one of the most used rooms in our homes, so there′s no reason not to invest in aesthetics. These days, two-toned kitchen cabinets are the look everyone seems to be clamoring over, and all it takes is one look to see why this trend is piquing homeowners interest.
If you, too, have fallen in love with the two-toned look, you′re in luck. In this post, we′ll explore some of the most common ways people are getting in on this trend. Read them over and decide which one works best for you. At the end of the day, whichever one you choose is guaranteed to bring plenty of visual interest to your home.
Pick a focal point
One of the most common ways for someone to get in on this trend is through choosing one set of cabinets to become a focal point for the space. In this case, a kitchen island is usually chosen because of its central spot in the layout. However, there′s no need to feel limited by that arrangement. Before making your decision, consider using space planning applications to see how a splash of color can draw the eye to various angles of the room.
After you decide on the placement, it′s time to think about color. If you decide to go this route, remember the purpose of a focal point is to be eye-catching. It can stand up to a big and bold shade. The hue you choose is entirely up to you, but those who want to be extra on-trend may want to consider using Ultra Violet, Pantone′s 2018 Color of the Year or a jewel tone.
Think beyond paint
If a bold paint color isn′t quite your thing, don′t worry. There are plenty of other ways to apply this look. One of them is to use two separate materials in your cabinet design. A wood finish is typically selected for part of the look, but you could, for example, mix it with laminate for a sleek, modern look or glass and aluminum to give the room an industrial feel.
If you′re planning on mixing and matching in this way, remember that design inspiration is the key to success. Use your intended design style as a starting point and then use sites like Freshome to determine which materials are most commonly used together in that aesthetic. That way, you can be sure that your final product will exceed expectations.
Go darker on the bottom
Another common way to utilize this trend is by using a darker shade on your lower cabinets and a lighter shade on top. On the one hand, this look works because it allows you to make a statement by using a bold color on your lowers and simultaneously helps to ground the space. On the other, it also helps the space look larger because the lighter shade on your upper cabinets will help draw the eye upward.
In this case, you have a choice on how to present the trend. You can pair a bold color with white, as shown above. Alternatively, you could try for an ombre look. Either way, the key to pulling this look off is to repeat the lighter color in other applications throughout the room.

Mid-century modern has never been more popular. And that′s because homeowners and renters want a modern style that′s also warm and full of personality. Add mid-century modern elements to your small kitchen design ideas to enlarge and brighten your small space and put fun back into cooking!
Small kitchen design ideas and elements
Let′s review the basics on mid-century design and why it works for a small kitchen:

You′d be hard-pressed to find anyone who doesn′t have a dream-worthy kitchen remodel in mind. Most of us long for the day when we′ll finally be able to customize our cooking spaces. However, when that day finally arrives, doing so can feel like a Herculean task. There are so many unknowns: How do you even start something like this? Which improvements will appeal to buyers down the road?
If you′ve been asking yourself similar questions, this post is for you. We′ve compiled the essential do′s and don′ts of a successful kitchen remodel. Consider this your outline while planning your project and keep it on hand once the renovations are underway. Our tips will help you design a space that will be both functional and aesthetically pleasing for years to come.
DO: Consider how you′ll use the space
When most people think about a kitchen remodel, they have a similar finished product in mind: professional-grade stainless steel appliances, granite countertops and a huge island. While there′s certainly nothing wrong with this vision, it′s important to keep in mind that it isn′t your only option. Rather than just meeting the status quo, consider how your family will actually use the kitchen.
Maybe your kids do their homework there and you′d like a desk to be included in the design? Maybe you entertain often and need a long dining table to accommodate guests? Whatever your personal needs, make sure they′re a part of your design plan.
DON′t: Neglect your budget
This is true for all remodeling projects, but it′s especially important where kitchens are concerned. The average remodel costs thousands, so you need to make sure you′re spending your money wisely. As you design your ideal space, make two lists — a must-have list and a wish list. Then, price out each of your desired projects and compare them to your budget. The lists will give you a clearer idea of where to invest the bulk of your money and where to try and save.
There are many things you can do to make your remodel more affordable. Consider refacing cabinets rather than having them fully replaced or purchasing your appliance package from a wholesale supplier. If you′re working with a truly limited budget, simply replacing drawer pulls and fixtures is often enough to give the room a fresh look.
DO: Pay special attention to the layout
The layout is a crucial element of a kitchen remodel, yet it is one of the most overlooked. It won′t matter how nice your new refrigerator is if you′re unable to open it fully because your countertop gets in the way. To ensure your new space functions the way it′s supposed to, hire a contractor who will help you draw up a working layout.
However, if you′re going the DIY route — or even if you just need a little reassurance — we recommend previewing the layout before committing to any purchases. To do this, collect the measurements of all the design elements you′re hoping to include in the space. Then, set out a corresponding length of string to give yourself an idea of how much room each element will take up. As you′re considering how each piece will fit together, be sure to include extra space for walkways.

In recent years, formal dining spaces have experienced a plunge in popularity. While it once was unthinkable to have a home without a dedicated room for hosting your family and friends, today′s homeowners are breaking tradition in favor of more relaxed interiors.
However, don′t call these spaces a thing of the past just yet. These 2017 dining room trends prove that even the most outdated interiors can be modernized. Trust us when we say these are not your grandma′s dining tables.
If you′re ready to give the formal eating area another shot, we have all the info you need. Take a look at the 2017 dining room trends below and consider which ones fit in best with your aesthetic. Using the tips in this post as a guide, you′ll be able to create a dining area fit for the 21st century.
Create a dining nook
These days, dining is going casual. For those opposed to dedicating a whole room to formal entertaining, consider carving out a separate area of your kitchen for the task. A dining nook gives you the extra seating you need while still remaining useful in your day-to-day life.
When putting together this space, it′s crucial to strike the right balance between creating distinction and coordinating with the rest of the kitchen. Shape can be incredibly useful in setting your dining nook apart. Look, for example, at how the rounded furniture in the picture above contrasts with its linear background.
Meanwhile, color can be used to make your nook blend in with the rest of the room. Be sure to continue the same color palette in that area as was used in the rest of the room. However, if you′re worried about the aesthetics blending too much, consider incorporating different prints or patterns in similar hues to give your nook extra visual interest.
Opt for bench seating
Another way that dining rooms are becoming more relaxed is through the type of seating that′s selected for these spaces. Gone are the days where stuffy, high-backed chairs are used to create a uniform look. Instead, bench seating is a popular way to make your dining area feel incredibly homey.
Many people assume this type of seating arrangement is reserved for rustic interiors. While a sturdy, wooden bench would certainly not seem out of place as part of a natural look, it′s far from the only option. A painted bench would be a perfect match for coastal interiors while an acrylic option would be at home in the most modern rooms.
Don′t forget that benches can often be multi-functional. Consider adding some storage underneath to store your extra kitchen equipment or even including a cushion and some throw pillows to make your guests more comfortable.